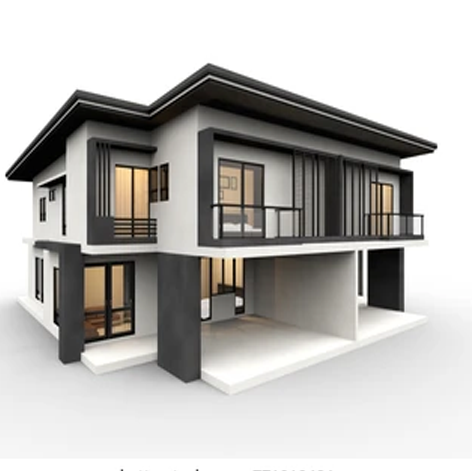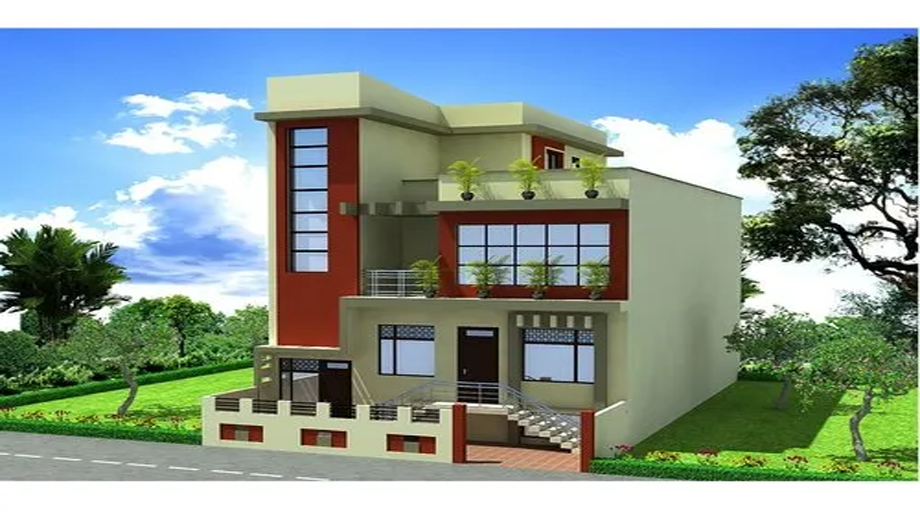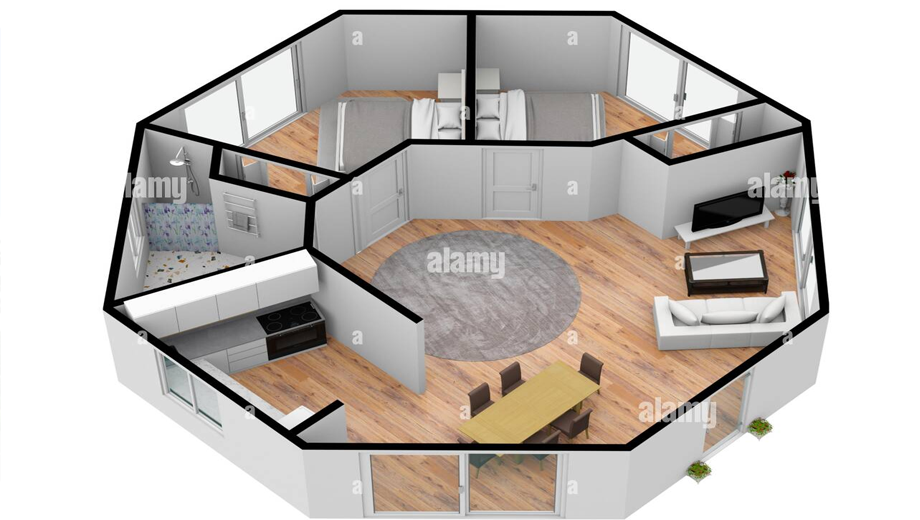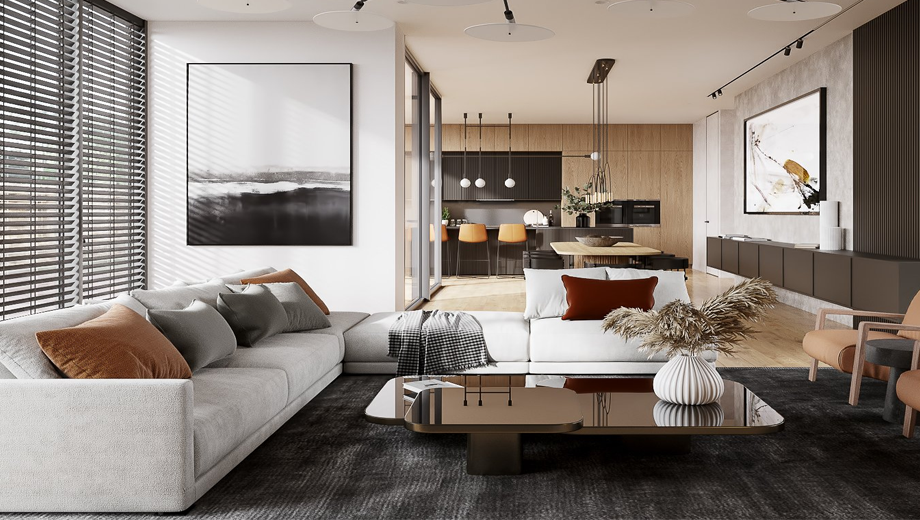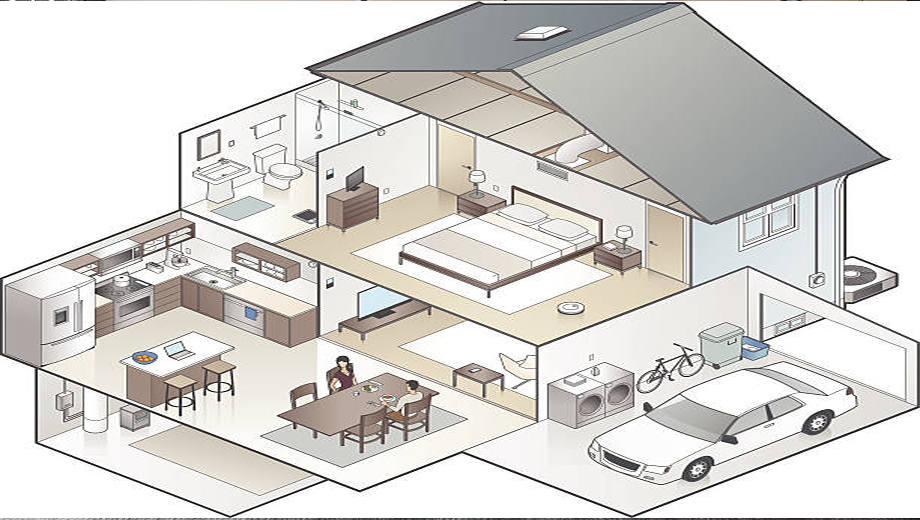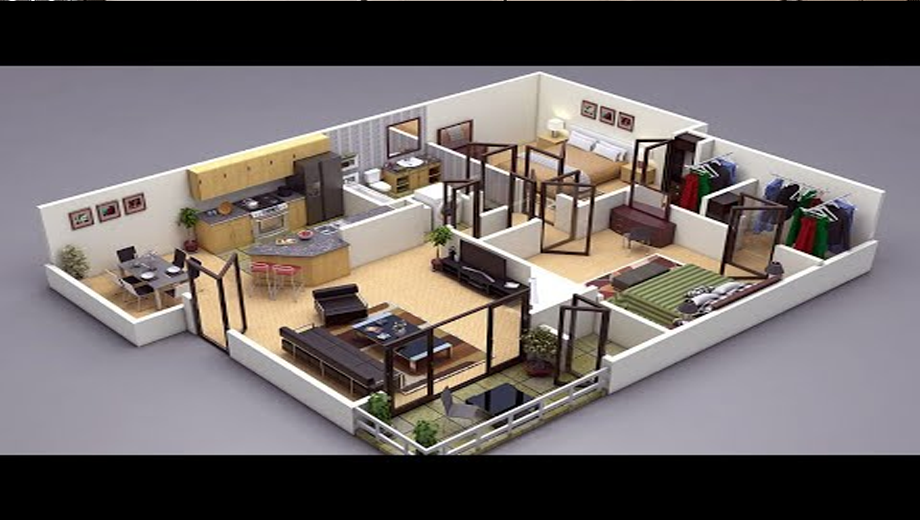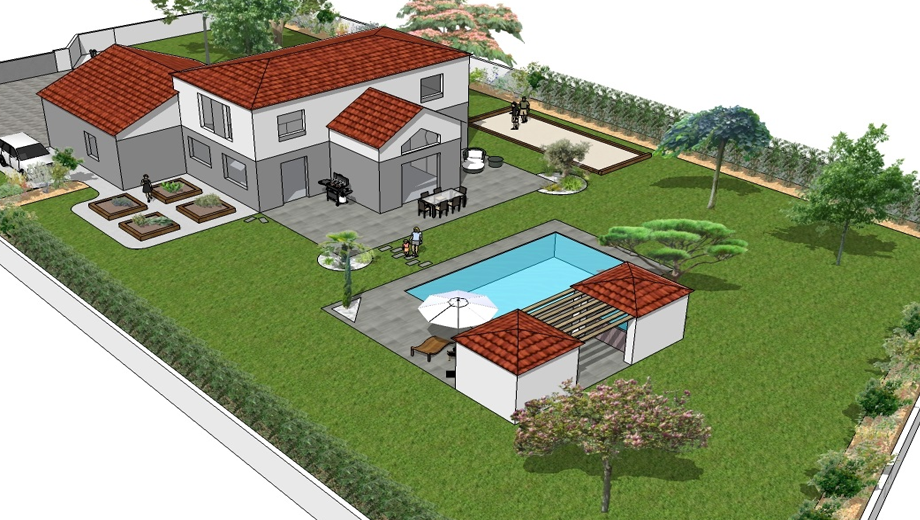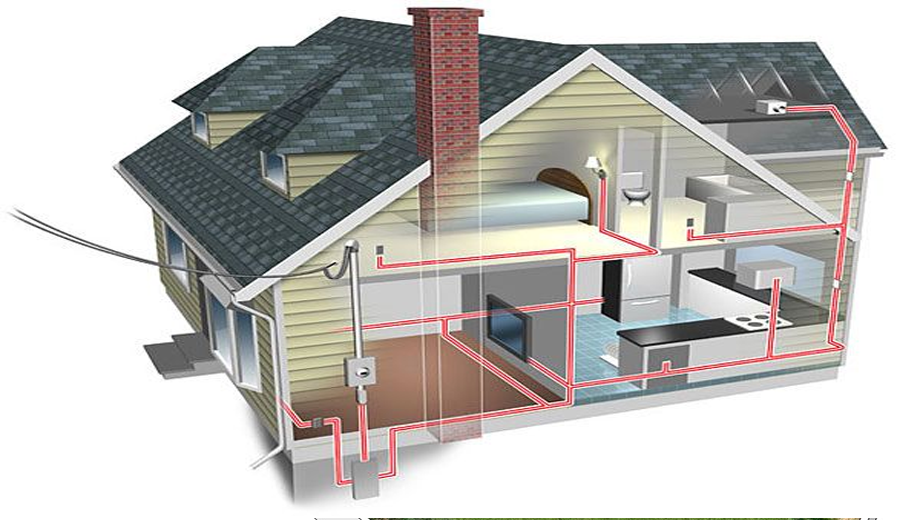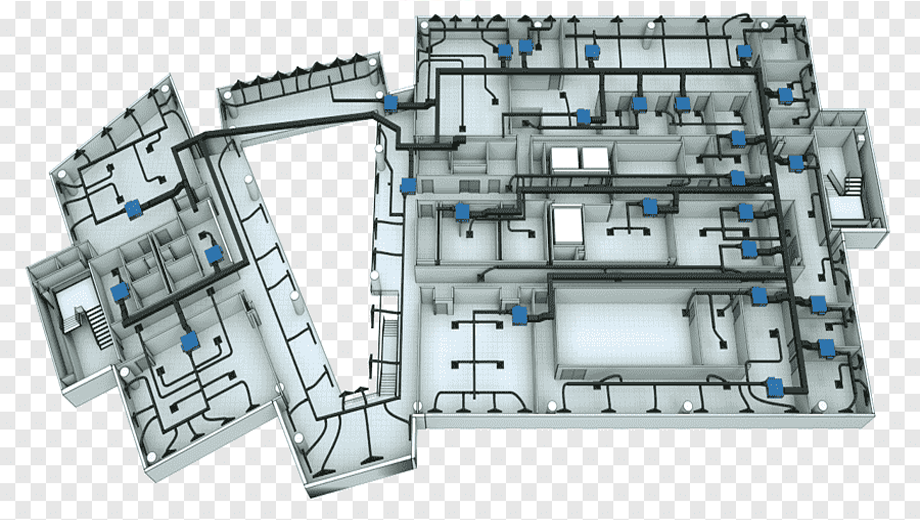3D Views
Benefits Of 3D Views
About 3D Views
3D drawing is a valuable tool in the design and construction of houses. It allows architects, designers, and builders to create a realistic and detailed representation of a house, which can be used to visualize the final product and identify potential problems before construction begins.
Some common uses of 3D drawing in house design include creating floor plans, elevations, site plans, interior design renderings, cross-sections, furniture layouts, electrical and HVAC plans, and perspective drawings. These drawings can be used to showcase the design to clients, collaborate with other professionals, and make informed decisions about construction materials, furniture placement, and other aspects of the design.
Contact us







