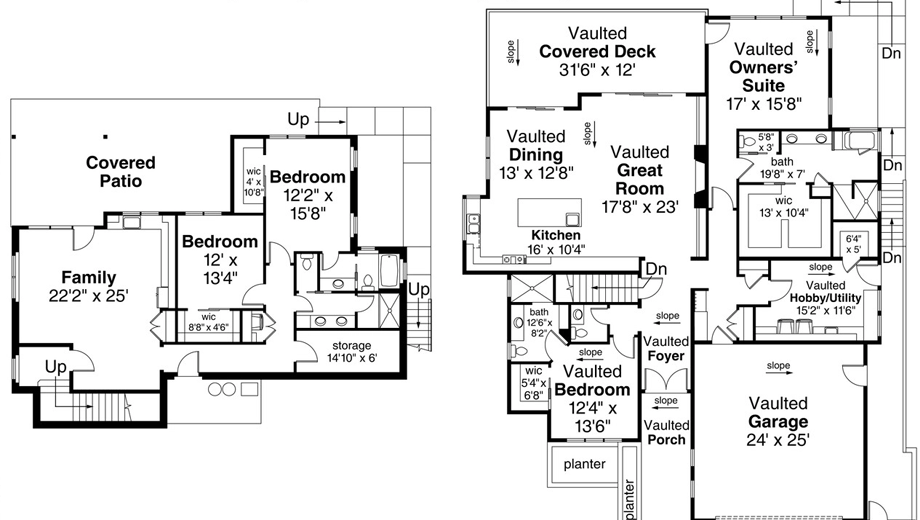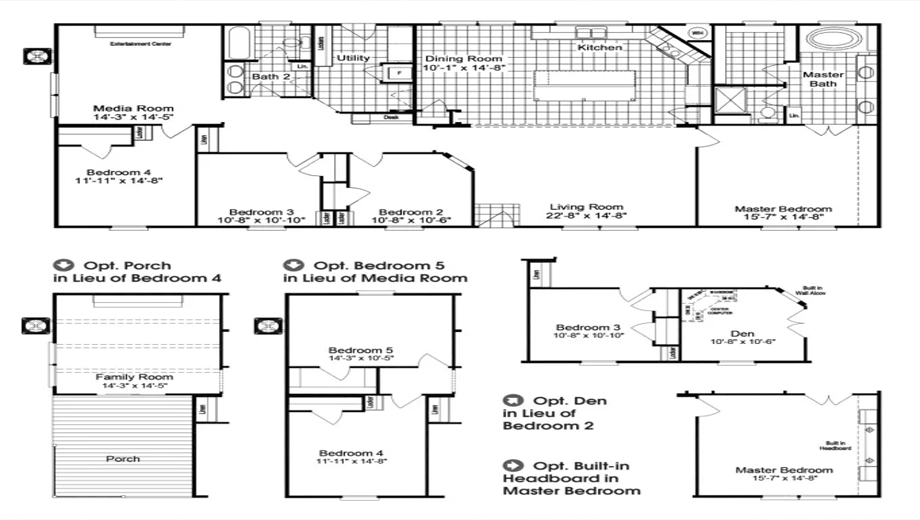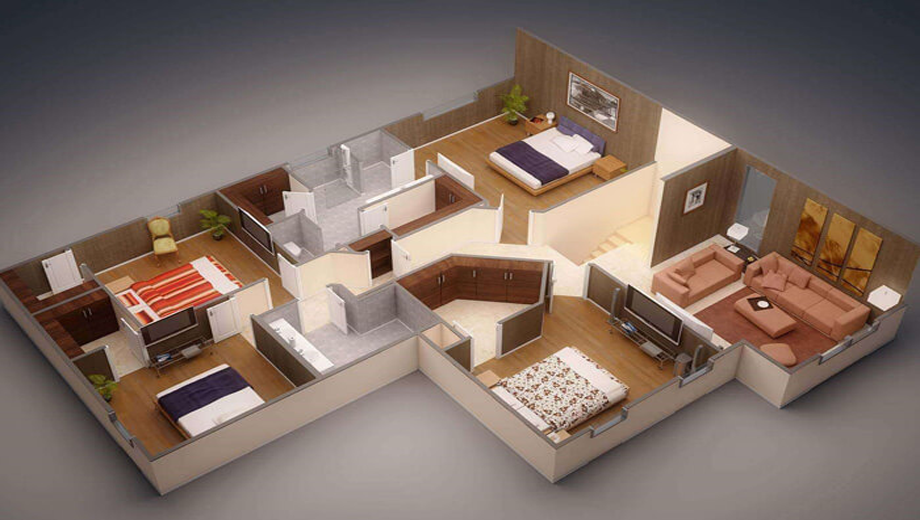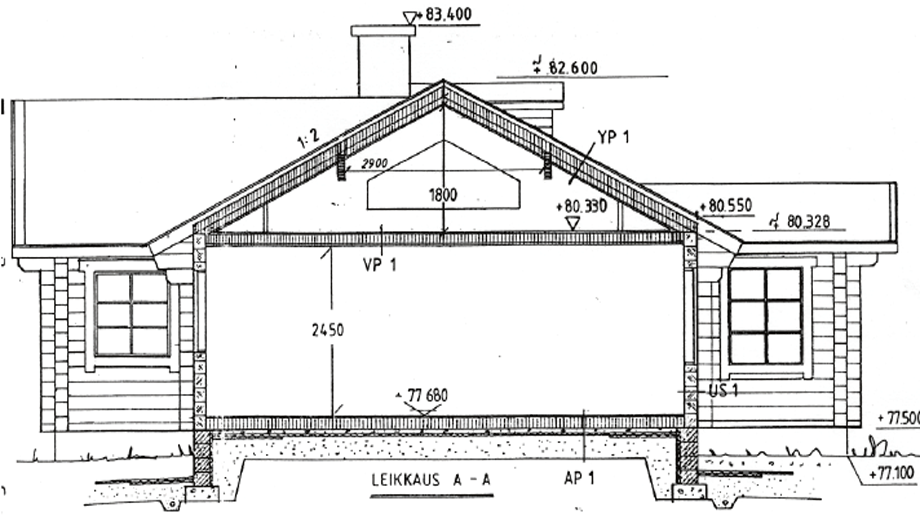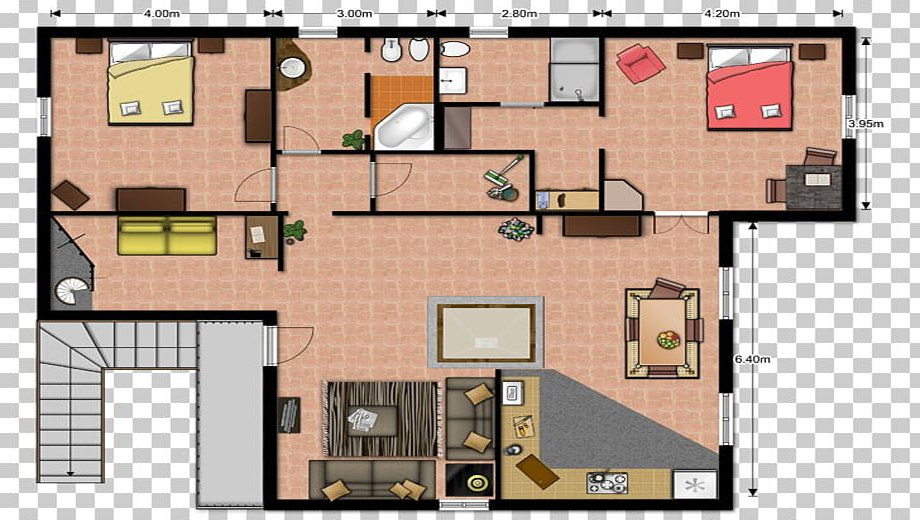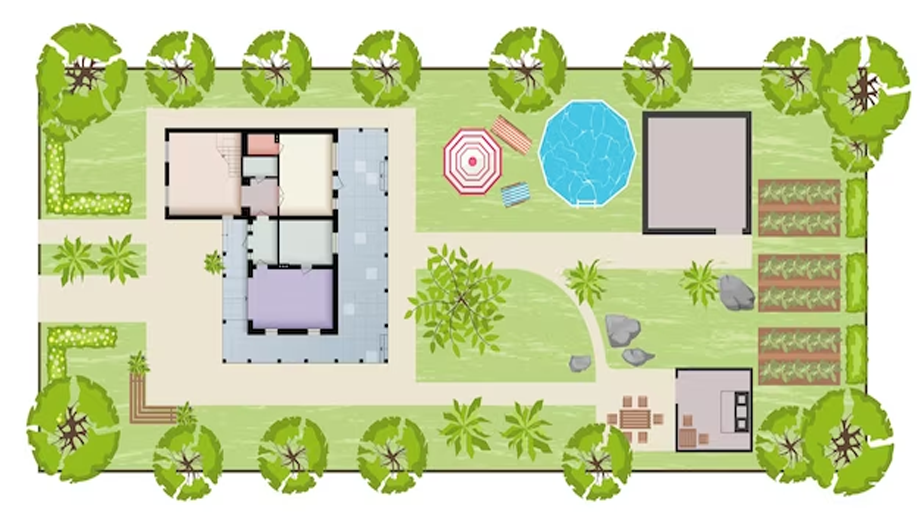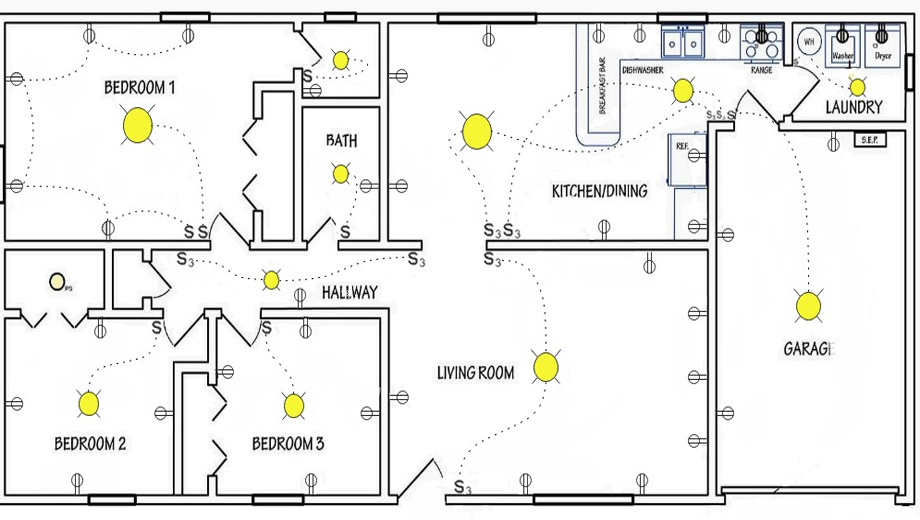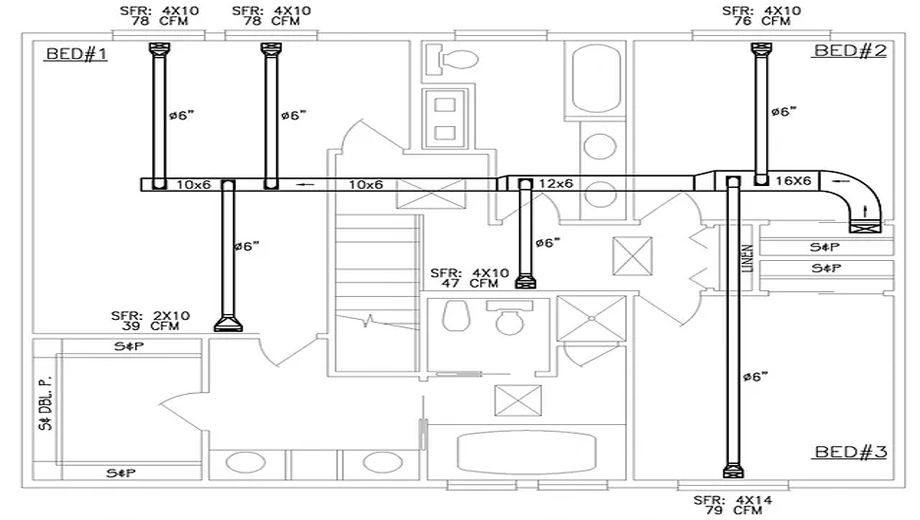2D Drawing
Benefits Of 2D Drawing
Creating authentic 2D Drawing
2D drawing is a method of representing a design or construction project on a flat plane, typically using computer-aided design (CAD) software. In the context of exterior wall design, 2D drawings are used to illustrate the layout, size, and shape of the building's exterior elements such as windows, doors, walls, roof, and any other relevant architectural features.
Overall, 2D drawings are an essential tool in the design and construction of exterior walls, providing a clear and simple representation of the design that can be easily understood and modified as needed.
Contact us








